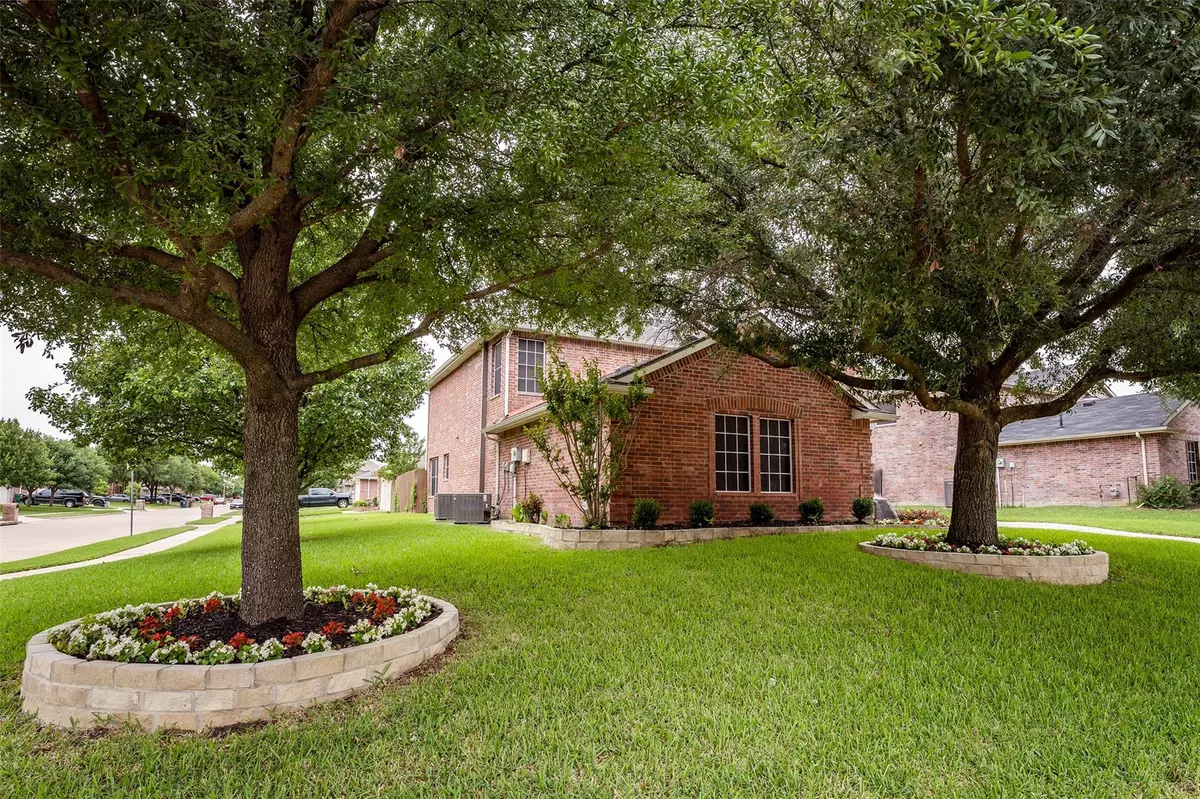$450,000
For more information regarding the value of a property, please contact us for a free consultation.
4 Beds
4 Baths
2,956 SqFt
SOLD DATE : 06/30/2022
Key Details
Property Type Single Family Home
Sub Type Single Family Residence
Listing Status Sold
Purchase Type For Sale
Square Footage 2,956 sqft
Price per Sqft $152
Subdivision Teasley Harbor Ph 1
MLS Listing ID 20065428
Sold Date 06/30/22
Style Traditional
Bedrooms 4
Full Baths 3
Half Baths 1
HOA Fees $20/ann
HOA Y/N Mandatory
Year Built 2001
Annual Tax Amount $6,133
Lot Size 9,016 Sqft
Acres 0.207
Property Description
Nestled on an over-sized corner lot is this 4 bedroom, 3.5 bath gem! It is tucked away but still close to everything! Situated in a small, quaint & friendly subdivision. Well maintained home shows pride of ownership throughout. Step inside to see a wonderful open floorplan w-dual master suites, one up & one down! Hardwood flooring is carried throughout the 1st floor! Spacious living room accented w-a stone fireplace & tons of oversized windows allowing in lots of natural light, eat in Breakfast nook + a formal Dining! Kitchen is pristine and complete with white cabinetry, quartz countertops, new stainless stee appliances, raised breakfast bar + white subway tiled backsplash! The staircase carries you upstairs to a expansive game room, truly designed for entertaining! Huge secondary bedrooms with large walk in closets! Inside has fresh paint, radiant barrier, gorgeous lush landscaping in both the front and back! 2017 HVAC is under warranty. Lovely backyard w-open patio & storage shed!
Location
State TX
County Denton
Community Curbs, Jogging Path/Bike Path, Sidewalks
Direction From 35E exit Lake Sharon Dr and head west, right on Barrel Strap Rd, left on Ocean Dr, left on Nautical Ln. The property will be on the right.
Rooms
Dining Room 2
Interior
Interior Features Cable TV Available, Chandelier, Decorative Lighting, Eat-in Kitchen, High Speed Internet Available, Kitchen Island, Open Floorplan, Pantry, Walk-In Closet(s)
Heating Central, Electric
Cooling Ceiling Fan(s), Central Air, Electric
Flooring Carpet, Ceramic Tile, Wood
Fireplaces Number 1
Fireplaces Type Decorative, Living Room, Stone, Wood Burning
Appliance Dishwasher, Disposal, Electric Cooktop, Electric Oven, Electric Range, Gas Water Heater, Microwave, Plumbed for Ice Maker
Heat Source Central, Electric
Laundry Electric Dryer Hookup, Utility Room, Full Size W/D Area, Washer Hookup
Exterior
Exterior Feature Covered Patio/Porch, Rain Gutters, Lighting, Private Yard, Storage
Garage Spaces 2.0
Fence Back Yard, Fenced, Wood
Community Features Curbs, Jogging Path/Bike Path, Sidewalks
Utilities Available All Weather Road, Asphalt, Cable Available, City Sewer, City Water, Concrete, Curbs, Electricity Available, Electricity Connected, Individual Gas Meter, Individual Water Meter, Phone Available, Sewer Available, Sidewalk, Underground Utilities
Roof Type Composition,Shingle
Garage Yes
Building
Lot Description Corner Lot, Few Trees, Landscaped, Subdivision
Story Two
Foundation Slab
Structure Type Brick,Fiber Cement,Rock/Stone,Siding,Wood
Schools
School District Denton Isd
Others
Ownership Of record.
Acceptable Financing Cash, Conventional, FHA, VA Loan
Listing Terms Cash, Conventional, FHA, VA Loan
Financing Conventional
Special Listing Condition Survey Available
Read Less Info
Want to know what your home might be worth? Contact us for a FREE valuation!

Our team is ready to help you sell your home for the highest possible price ASAP

©2025 North Texas Real Estate Information Systems.
Bought with Brenna Reinbeau • Monument Realty
"My job is to find and attract mastery-based agents to the office, protect the culture, and make sure everyone is happy! "
2937 Bert Kouns Industrial Lp Ste 1, Shreveport, LA, 71118, United States






